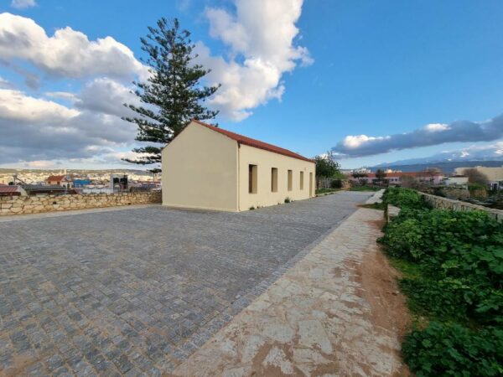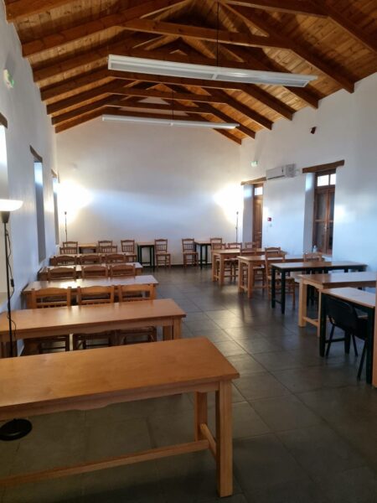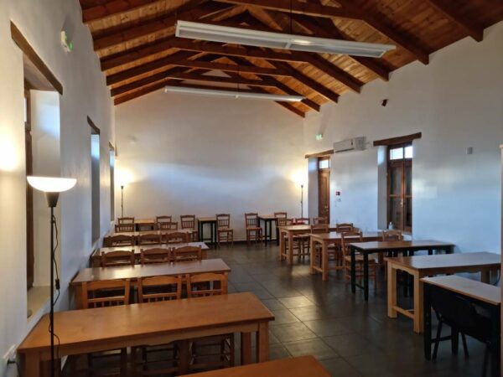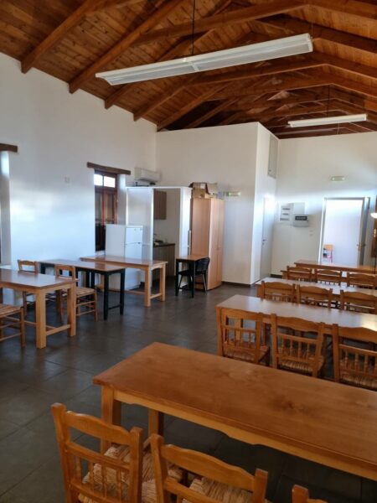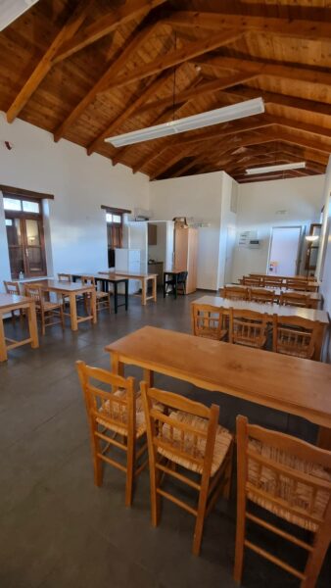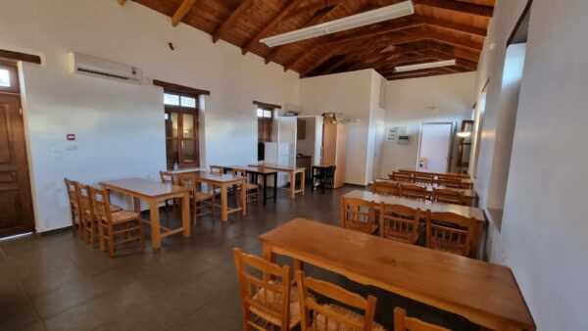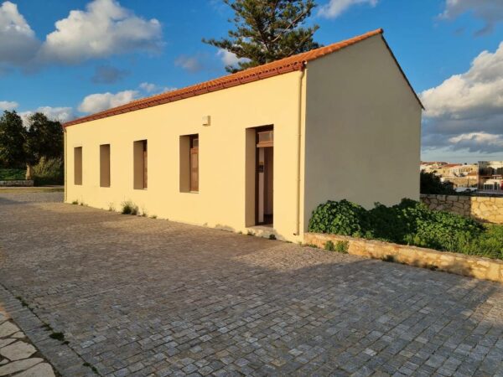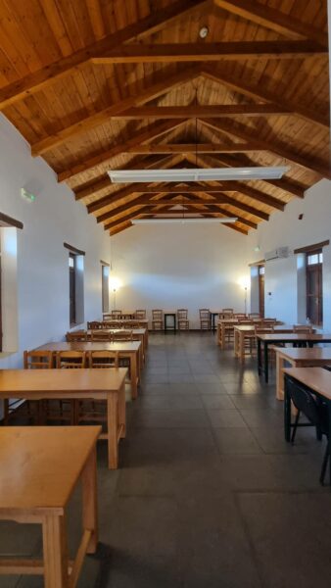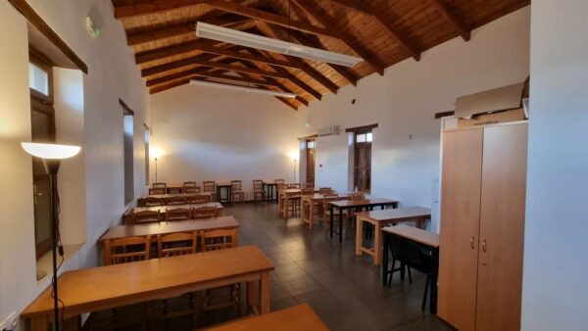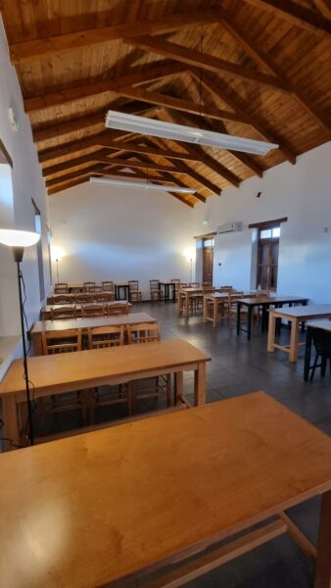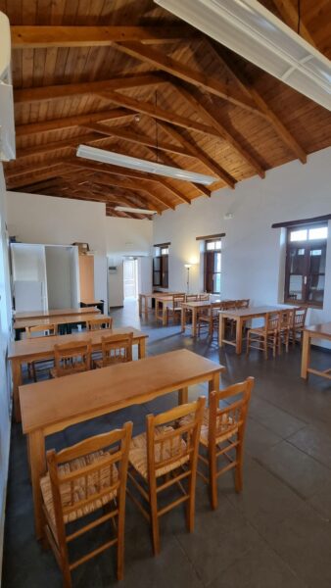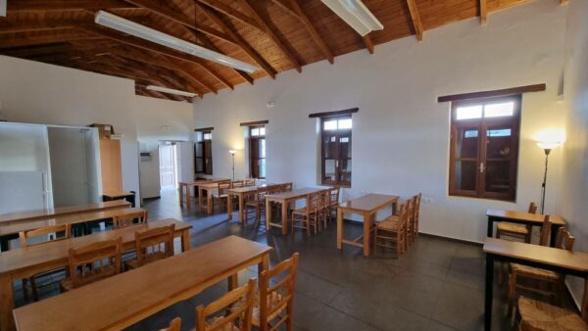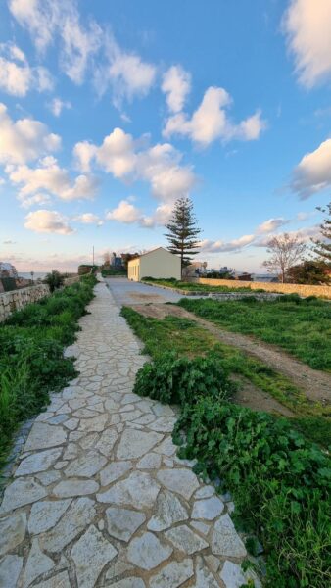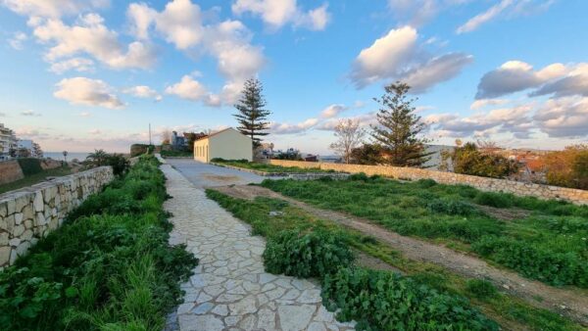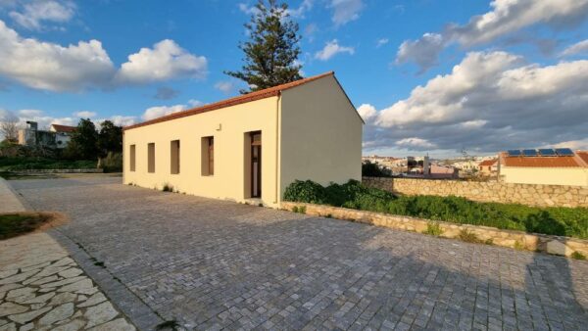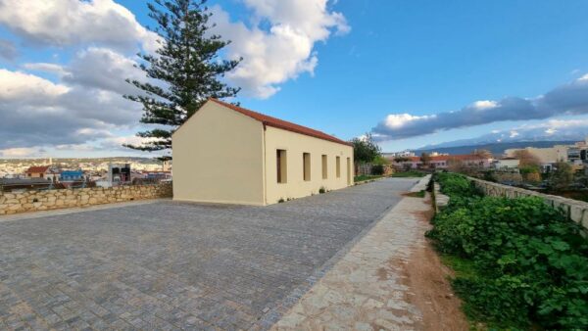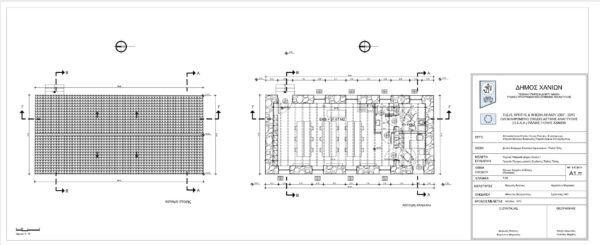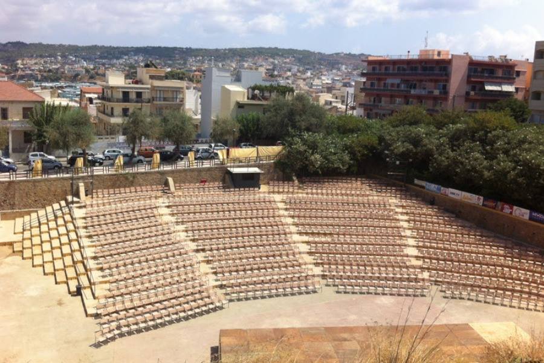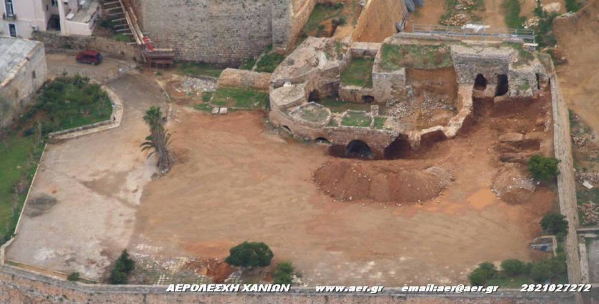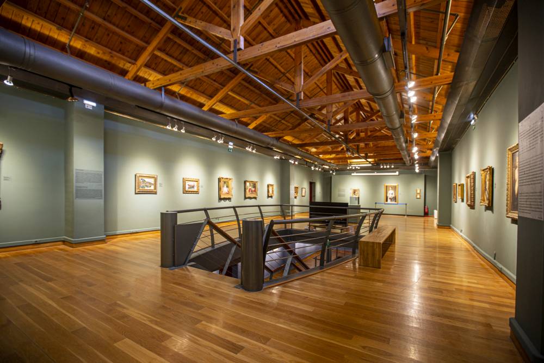The building of the “Traditional Professions Revival Centre”, also known as the “Former Russian Barracks”, is a small, traditional, ground-floor, stone-built building with a tile roof, which measures 14.45 x 6.75 m and is located on the west embankment of the city’s Venetian fortifications. It is part of the Russian barracks, which was used by the Russian soldiers during the Cretan State (1896 – 1913), a period during which Crete was under the protection of the Great Powers.
At a later stage, in particular after the Asia Minor catastrophe and during the German occupation (WWII), the building was occupied by homeless people who took advantage of the lack of interest on behalf of the Municipality and dwelled in the moat and the fortifications and constructed makeshift structures – shacks around the building and practically over the whole length of the west embankment.
The NSRF (National Strategic Reference Framework) 2007 – 2013 financed the restoration of the building and the provision of equipment in an effort to establish a model “Traditional Professions Revival Centre” which –among other things– will feature a workshop for the learning and revival of traditional professions, such as knife-making and shoemaking. The operation of the workshop will rely on the voluntary work of retired professionals or on the collaboration with freelancers. This historical building has been carefully configured as an exhibition area where visitors -through the use of digital/electronic material- will have the opportunity to learn more about the history and techniques used in those professions.

